Collision of Sound and Space
JUBG
Location: Cologne
Architect: Jonathan Haehn
Client: Albert Oehlen, Jens-Uwe Beyer and Alexander Warhus
Position: Project Management, Construction Management, Personal Management, Construction
Date: 2020/10-12
JUBG is a Cologne-based gallery founded in 2021 with the focus on intertwining music and fine arts.

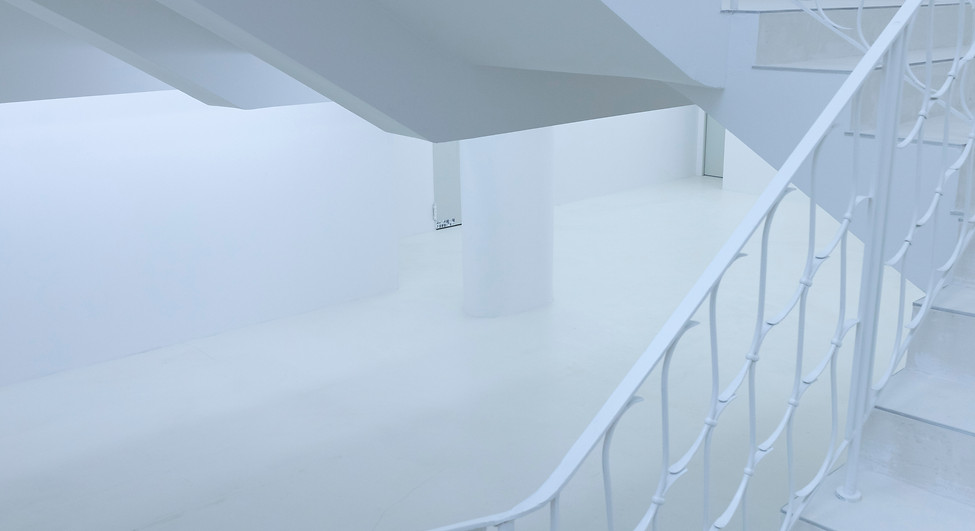
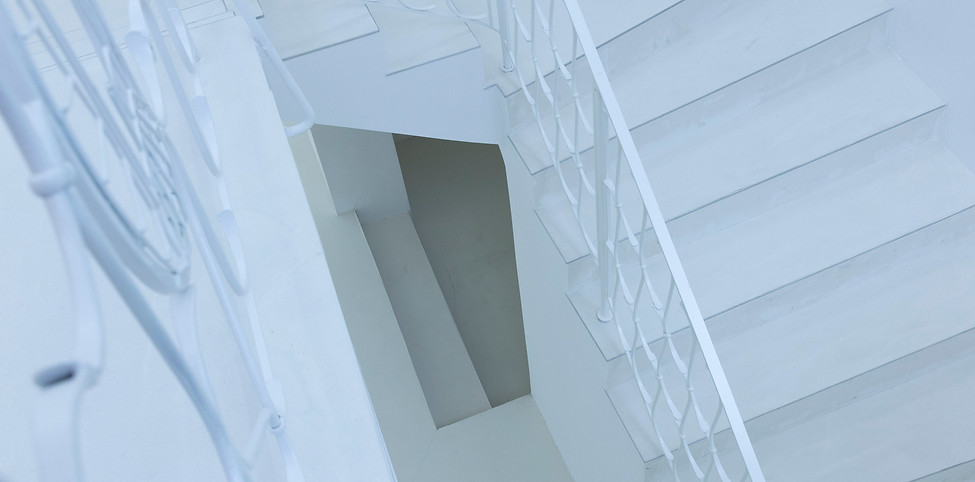

NEW YORK
Location: New York, USA
Architect: Andreas Wenning, Baumraum
Client: Sant Chatwal, HYATT
Position: Project Management, Construction Management, Construction
Date: 2023/08-10
New York is a retreat consisting of three stilt houses with a similar design, set in the woods of Upstate New York. It is part of the Chatwal Lodge.




Location: Ometepe, Nicaragua
Architect: Leo Althoff
Client: Inanitah Ometepe
Position: Design, Project Management, Construction Management, Construction
Date: 2020/04-05
In 2020, after completing his carpentry apprenticeship, Leo Althoff travels to Nicaragua to bring his vision of a constructive principle to life he invented creating a tree platform. On the island of Ometepe, he finds a perfect Guanacaste tree and, with the help of Julie Tanqueray, begins the construction, overcoming challenges like the COVID-19 pandemic, lack of materials, and no electricity.
The platform is built using only locally felled tree trunks. The structure is designed using geometric bracing principles, with the weight distributed over three points floating on the tree, and secured to higher branches to prevent tipping, allowing the tree to grow unhindered while withstanding tropical storms.
Leo Althoff transformed the geometric bracing principle for construction in earthquake area or for the use in narrow public spaces.
Find out more: website

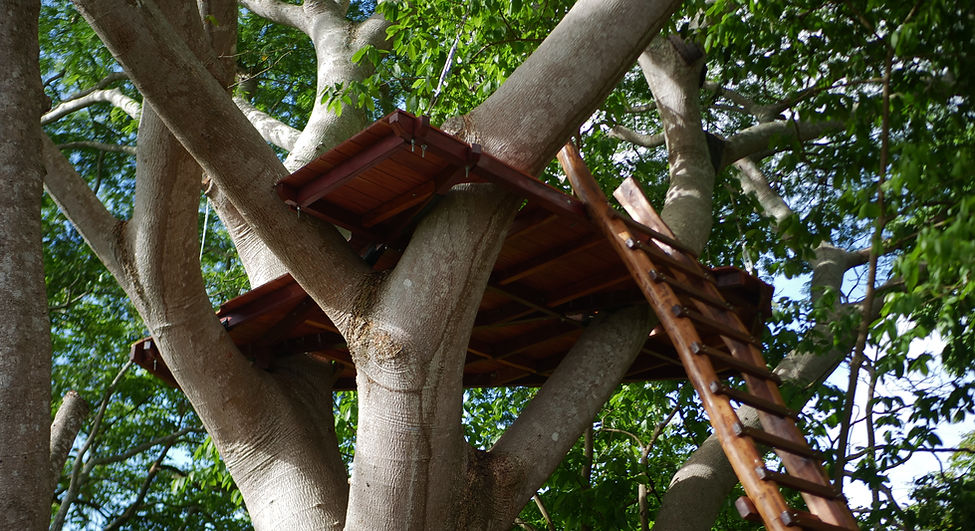
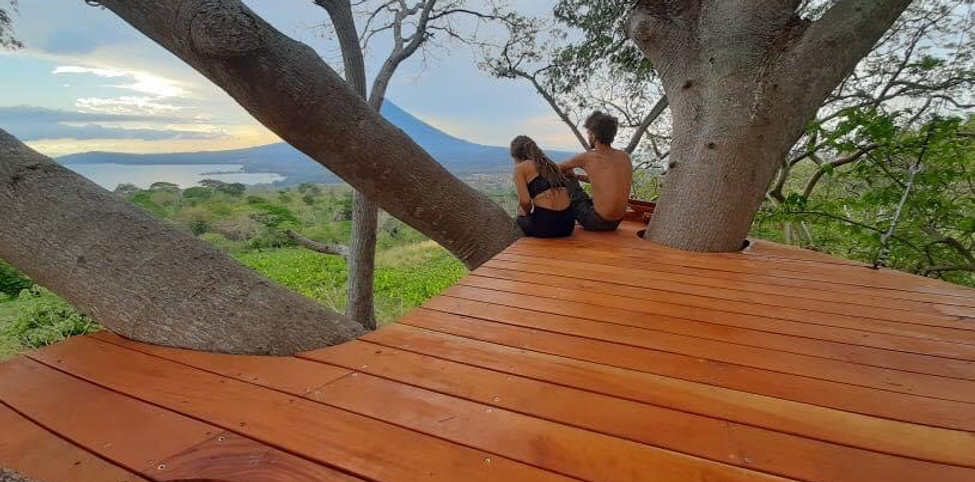
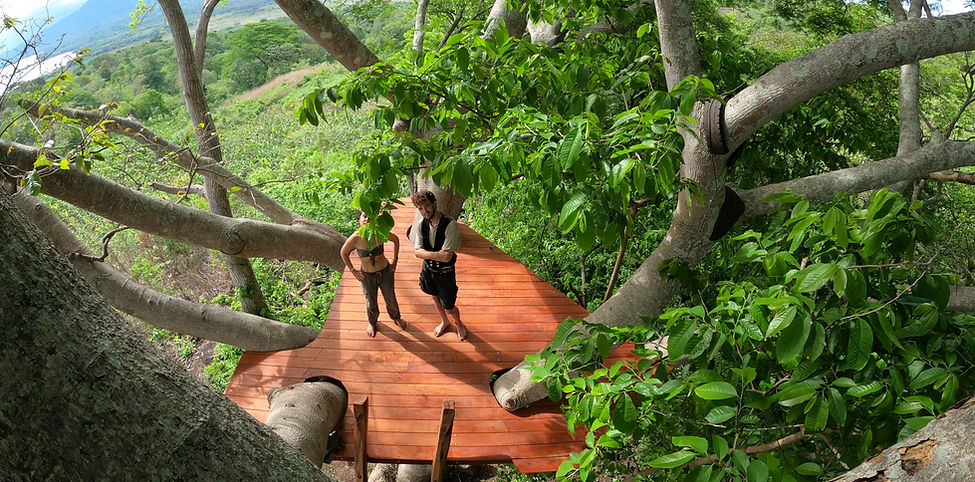
OVAL OFFICE
Location: Annweiler, district of Bindersbach, Germany
Architect: Andreas Wenning, Baumraum
Client: Hornbach
Position: Raw Construction Management, Construction
The Oval Office is a spacious seminar room measuring 9m by 13m, offering a total area of 117 square meters.

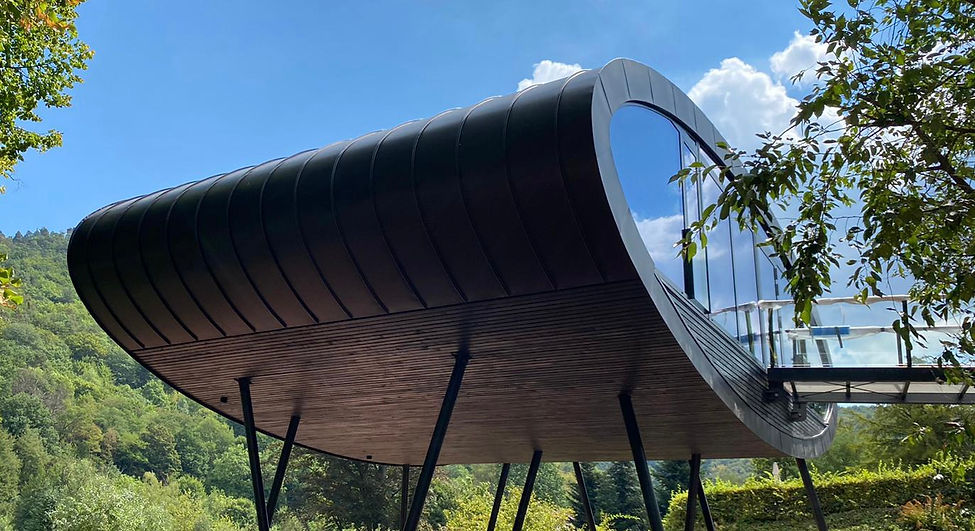


KORFU
Location: Corfu, Greece
Architect: Andreas Wenning, Baumraum
Client: Michael Krauss
Position: Project Management, Construction Management, Construction
Date: 2022/05-06
Korfu is a flat-roofed house located on the west coast of Corfu. The house, with direct views of the sea, offers a living area of 120 square meters.




A-FRAME
Location: Breuberg, Germany
Architect: Andreas Wenning, Baumraum
Client: Baumhausapartment GmbH
Position: Construction
Date: 2022/09
A-Frame is built twice in Breubeug, offering a cozy living space of approximately 50 square meters.




Location: Dresden, Germany
Architect: Andreas Wenning, Baumraum
Client: Dennie Liemen
Position: Construction
CUBE is a house container, attached to a concrete wall. Over the staircase the huge tree platform is accessible.




ROHRDOMMEL
Location: Ruinen, Netherlands
Architect: Andreas Wenning, Baumraum
Position: Construction
Date: 2021/ 04
Rohrdommel is a lakeside sauna with a stunning location above the lake's surface, complemented by a 16-meter-long dock that extends into the water.



